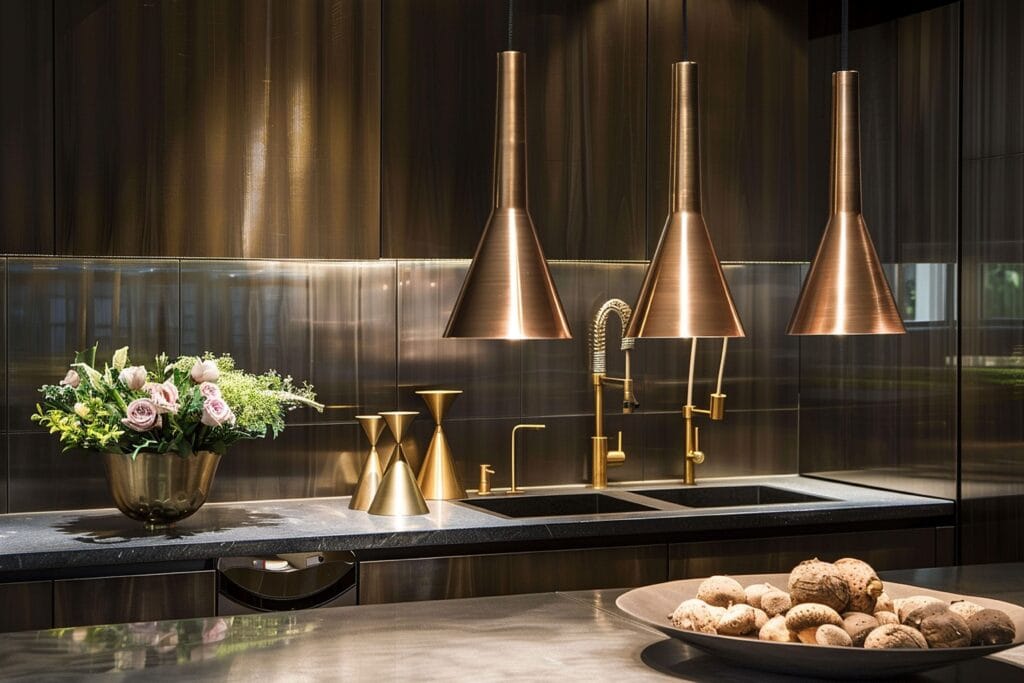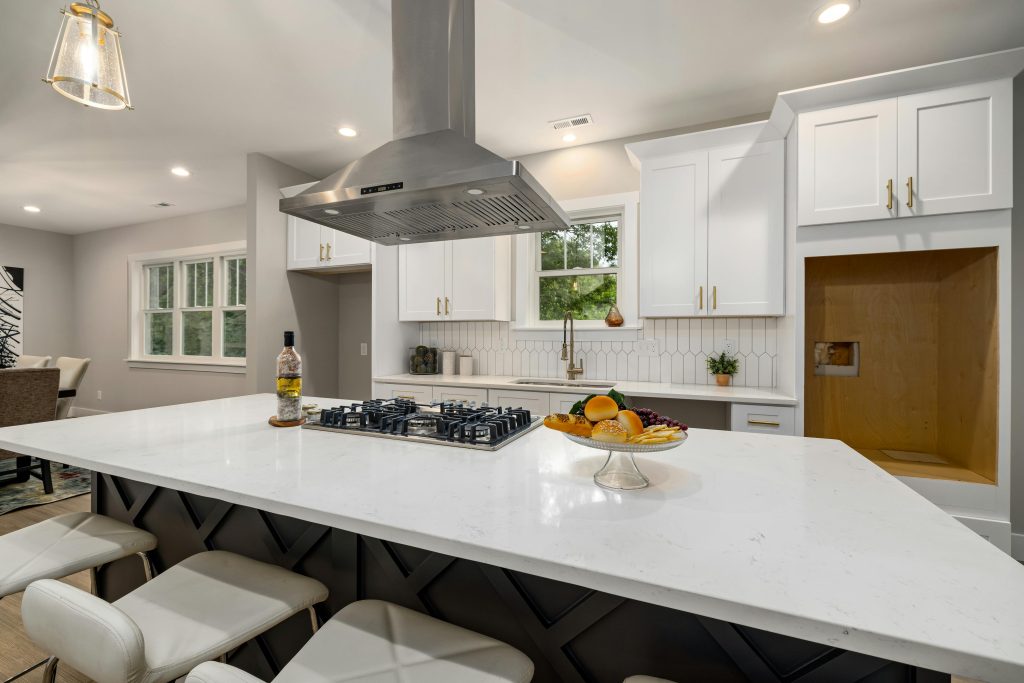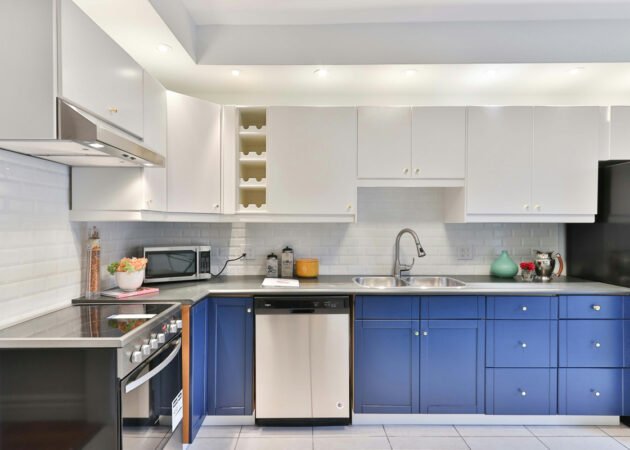The Space Dilemma: How a Sacramento Home Addition Solved the Clutter, Without Sacrificing Style

The Problem: A Beautiful Home With Not-So-Beautiful Storage Solutions
When homeowners Rachel and Ian reached out, they were feeling squeezed—not emotionally, but physically. Their 1960s Sacramento ranch home was flooded with natural light, layered with personality, and filled with charm… but increasingly short on usable space.
“We loved our home. But every closet was bursting, and the living room looked like a toy store exploded,” Rachel said.
Sound familiar?
This wasn’t just a mess. It was a structural mismatch—the kind of issue many families face after years in a home they love. They didn’t want to move. But they did need room to breathe.
The Solution: A Minimalist Addition That Let the Home—and Family—Breathe
Instead of adding a large, sprawling wing, Rachel and Ian explored smarter solutions through Sacramento home additions. The key? Purpose-built space and minimalist design that wouldn’t disrupt the home’s existing character.
The plan was simple in footprint—but intentional in execution:
A 280 sq. ft. side addition housing a flexible “bonus” room
Built-in, wall-spanning storage to eliminate the need for bulky furniture
An extension of the living space, not a departure from it
Custom cabinetry inspired by Minimalist Design principles: flat panels, push-latch doors, clean lines, zero hardware
Analytical Breakdown: Before vs. After
| Feature | Before | After |
|---|---|---|
| Storage | Disconnected closets and cluttered bookshelves | Seamless wall of integrated cabinetry |
| Space Flow | Cramped and closed off | Open, connected extension with matching flooring |
| Lighting | Overhead fixture only | Layered lighting: recessed + floor-level ambient LEDs |
| Style | Mismatched with original home | Unified through subtle Minimalist finishes |
Why Minimalist Design Was the Game-Changer
Minimalism doesn’t mean cold. Done right, it means refined, calming, and deeply functional.
The addition included:
Hidden compartments for toys, tech, and seasonal items
Floating shelving for display, without visual weight
A neutral color palette that blended seamlessly with the existing home
One focal wall of minimalist built-ins from DreamLine Cabinetry that did everything—from storage to style statement
This wasn’t just about adding square footage—it was about adding clarity to how the family used their space.
The Outcome: Style Meets Purpose
What once felt chaotic now feels curated. And more importantly—it’s sustainable.
“I used to feel like I had to clean constantly,” Ian admitted. “Now everything has a place. And it’s beautiful.”
Their addition didn’t scream for attention. It blended. It enhanced. It let the original home shine while solving a growing family’s biggest challenge.
Final Thoughts from Candice
Not every solution is about more.
Sometimes the answer is less, better.
If you’re exploring Sacramento home additions, consider this:
Do you need more rooms, or better-functioning ones?
Can you expand without overwhelming your existing aesthetic?
Is your design working for you—or just filling space?
Minimalist Design isn’t about subtraction—it’s about elevation. And when your addition adds more purpose than clutter, you know you got it right.


