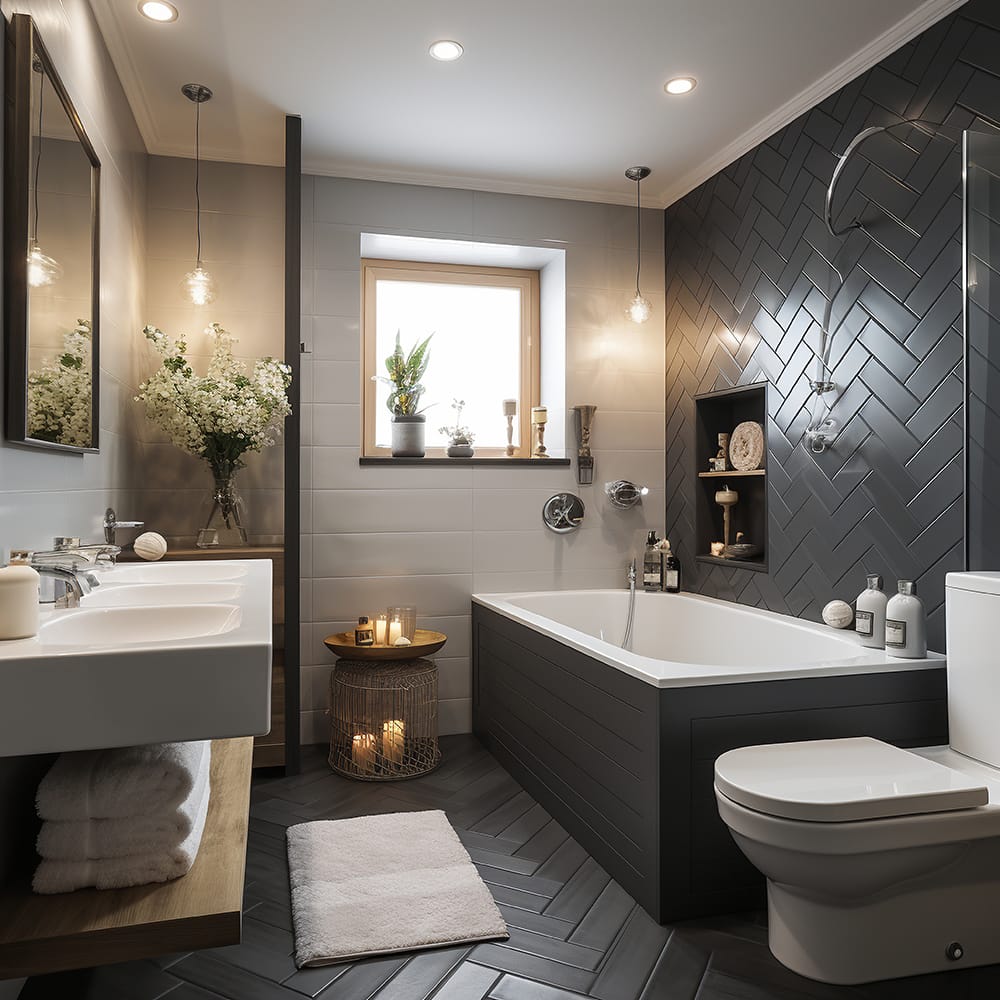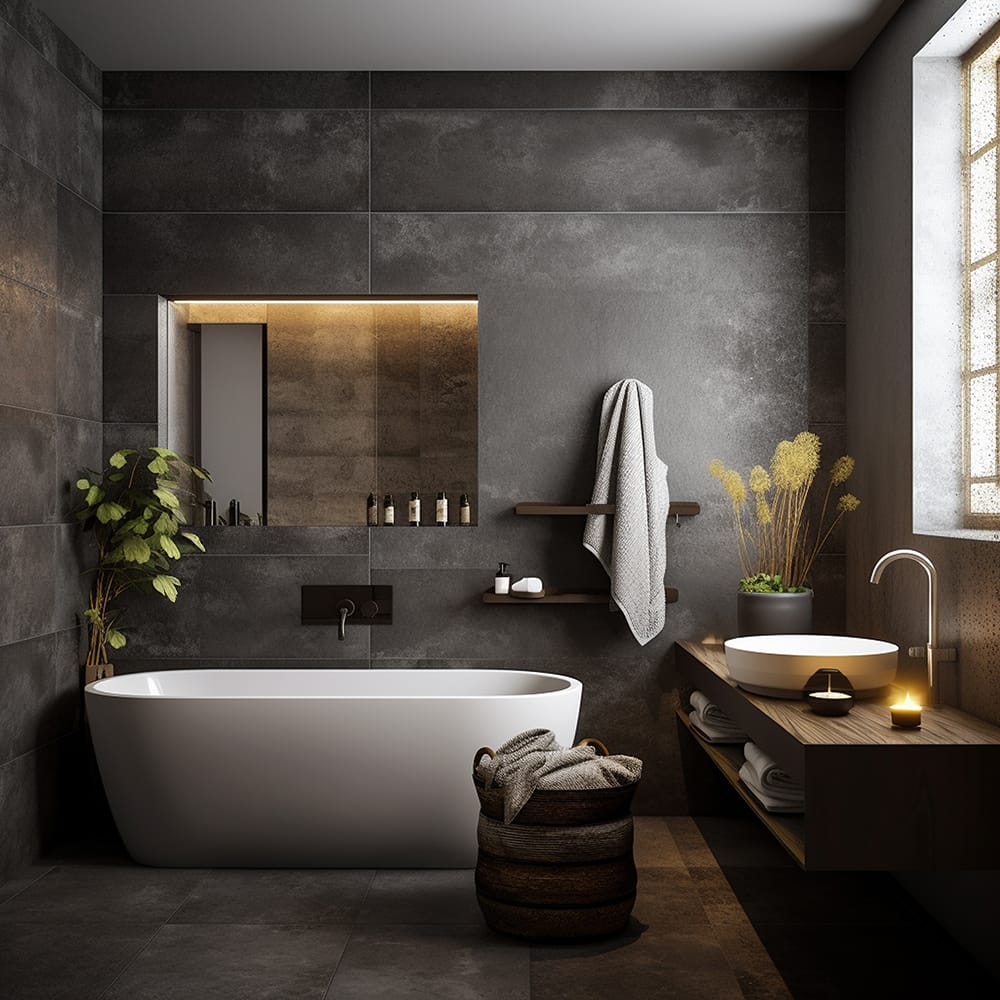Planning the Perfect Bathroom Layout
Designing the ideal bathroom layout is essential for creating a space that is both functional and comfortable. By considering factors like fixture placement, spacing requirements, and traffic flow, you can plan a bathroom that not only meets your practical needs but also feels inviting and spacious. Here are some layout planning tips to help you design a bathroom that suits your lifestyle.
1. Assess Your Bathroom Needs and Priorities
Start by determining how the bathroom will be used and who will use it. A family bathroom, for instance, might require dual sinks and ample storage, while a master bath may prioritize relaxation features like a soaking tub or spacious shower.
Things to Consider:
- Users: Who will use the bathroom and what are their needs?
- Storage Needs: Consider the amount of storage required for toiletries, towels, and other essentials.
- Future Needs: Plan with future family needs in mind, such as accommodating young children or aging parents.
2. Plan Fixture Placement Carefully
The placement of the toilet, shower, bathtub, and sink plays a major role in determining how functional and comfortable your bathroom will be. Placing fixtures in a logical, convenient order is crucial for optimizing space.
Fixture Placement Tips:
- Keep the Toilet Discreet: If possible, place the toilet out of direct sight from the door to enhance privacy and aesthetic appeal.
- Position the Sink First: Since it’s the most frequently used fixture, position the sink in an easily accessible spot, ideally close to the entrance.
- Shower and Tub Accessibility: Ensure there’s enough room to comfortably enter and exit the shower or tub, particularly if it’s shared.
3. Follow Spacing Requirements
Spacing is essential for both safety and comfort. Follow general guidelines for fixture spacing to create a bathroom that feels open and navigable.
General Spacing Guidelines:
- Toilet Clearance: Leave at least 30 inches of space from the toilet to the nearest wall or fixture for comfortable use.
- Sink Space: Allow at least 20 inches of counter space on each side of the sink for a single sink or 36 inches between two sinks.
- Shower Space: A shower should be at least 36 x 36 inches for comfort, though a larger space is preferable if possible.
4. Prioritize Traffic Flow
Traffic flow is key to creating a smooth, navigable bathroom layout. Consider how people will move through the space and avoid any placements that could lead to congestion.
Traffic Flow Tips:
- Allow Easy Entry and Exit: Position fixtures in a way that leaves a clear path from the door to each primary area, such as the sink and shower.
- Avoid Overcrowding: In smaller bathrooms, avoid placing large fixtures like tubs or vanities directly in the main traffic area.
- Create Separate Zones: In larger bathrooms, use a zoning approach to separate the shower area, toilet, and vanity for better flow and privacy.
5. Optimize Natural and Artificial Lighting
Lighting enhances the functionality and aesthetics of your bathroom. Good lighting makes the space more inviting and helps create a comfortable ambiance.
Lighting Tips:
- Natural Light: If possible, design the layout to allow for a window that brings in natural light. Position the vanity mirror across from a window to reflect light and brighten the space.
- Task Lighting: Install task lighting near the mirror for grooming, ensuring it is bright enough without causing shadows.
- Ambient Lighting: Use ceiling lights or sconces for general lighting to create an evenly lit bathroom.
6. Choose the Right Door Style
Bathroom doors can significantly affect the layout, especially in smaller spaces. Choose a door style that maximizes room without disrupting the flow.
Door Options:
- Pocket Doors: These slide into the wall, saving space and improving traffic flow in compact bathrooms.
- Barn Doors: Mounted on the exterior wall, barn doors add style and free up interior space.
- Outward-Swinging Doors: If neither of the above options is possible, an outward-swinging door can still help save space inside the bathroom.
7. Incorporate Storage Solutions into the Layout
Storage is essential for an organized bathroom, especially if the space is used by multiple people. Plan for storage that is both functional and accessible.
Storage Ideas:
- Recessed Shelving: Built-in shelves within the walls provide storage without taking up floor space, ideal for small bathrooms.
- Vanity Cabinets: Opt for a vanity with cabinets and drawers to store daily essentials within easy reach.
- Medicine Cabinets: Above-the-sink cabinets offer concealed storage and can double as a mirror.
8. Design for Accessibility
If you plan to live in your home long-term, it’s a good idea to consider accessibility. This is especially important for family bathrooms and guest bathrooms that may be used by people with varying mobility.
Accessibility Considerations:
- Shower Bench: A bench in the shower offers comfort and convenience for everyone, and it’s a useful feature for people with limited mobility.
- Grab Bars: Place grab bars near the toilet and shower to provide extra support.
- Walk-In Shower: Consider a walk-in shower with a low or no threshold for easy entry, which is both practical and stylish.
9. Include a Focal Point
Adding a focal point in the bathroom can enhance the aesthetics and make the layout feel more intentional. This could be an eye-catching feature that sets the tone for the rest of the design.
Focal Point Ideas:
- Statement Bathtub: A freestanding tub can become a beautiful centerpiece.
- Decorative Tiles: Use patterned tiles on one wall or in the shower area for visual interest.
- Vanity Mirror: A large or uniquely framed mirror above the vanity can draw attention and make the bathroom appear larger.
10. Don’t Forget Ventilation
Proper ventilation is essential to prevent mold and mildew, which can damage your bathroom and reduce air quality. Make sure your layout accommodates good ventilation.
Ventilation Tips:
- Install an Exhaust Fan: Place an exhaust fan near the shower or tub to remove moisture.
- Window Placement: If possible, position a window that can be opened for natural ventilation, which helps keep the bathroom fresh and dry.
Final Thoughts
Planning the perfect bathroom layout involves balancing functionality, aesthetics, and comfort. By focusing on fixture placement, spacing, traffic flow, and storage, you can design a bathroom that fits your needs and enhances your daily routine. Whether you’re building a new bathroom or remodeling an existing one, these layout tips will help you create a space that is beautiful, practical, and tailored to your lifestyle.


